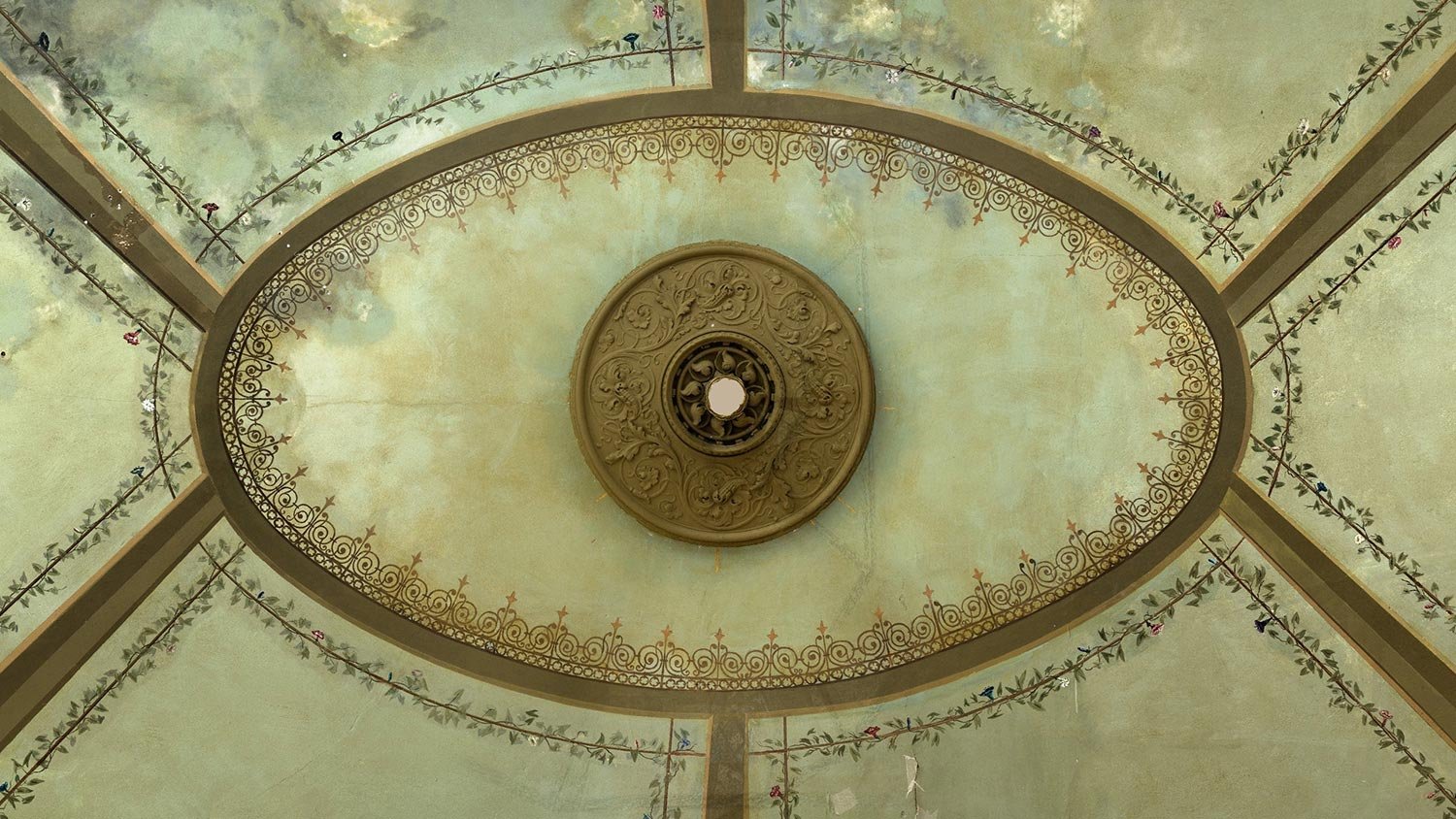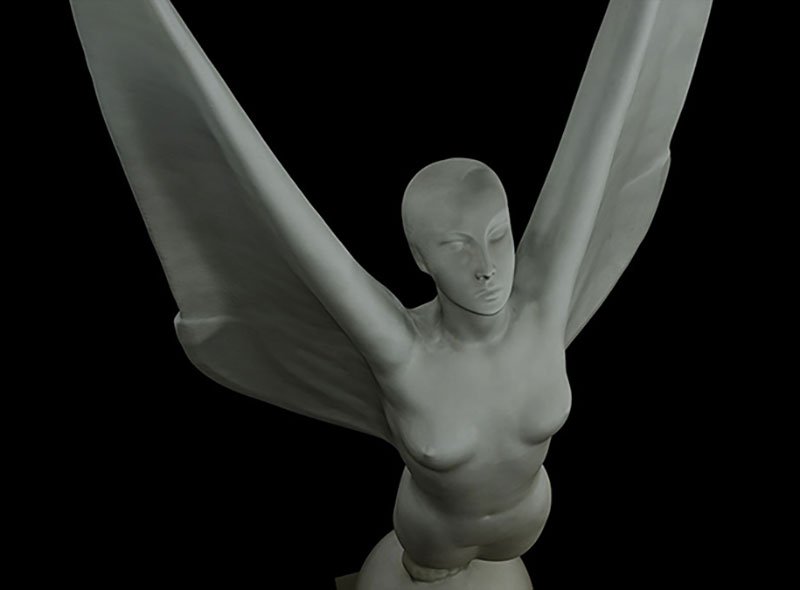
Fine Art & Decorative Finishes Scanning Services
High-Resolution 3D Scanning for Artwork, Murals & Architectural Details
Our Fine Art & Decorative Finishes Scanning Services use high-resolution 3D scanning, photogrammetry, and structured light technology to capture the intricate details of paintings, sculptures, murals, ornamental architecture, and decorative surfaces. Whether for preservation, restoration, replication, or digital archiving, our scans ensure submillimeter accuracy to protect and document valuable artistic works.
From museum collections and historic murals to custom fabrications and public art, our non-contact scanning process preserves the integrity of delicate surfaces. We provide detailed 3D models, texture maps, and CAD-ready outputs, compatible with restoration workflows, digital catalogs, and even 3D printing for replication or exhibition planning.
Fine Art & Decorative Finishes Scanning - Select Applications
-

3D Documentation for Art Preservation
Our high-resolution 3D scans digitally archive fine art and sculptures, preserving their details for conservation and restoration projects.
-

Sculptural & Architectural Ornament Scanning
Our scans capture sculptures, bas-reliefs, and decorative facades, enabling replication, condition assessments, and heritage site documentation.
-

Digital Restoration & Conservation Planning
We create detailed surface scans of paintings, murals, and aged sculptures, providing accurate data for restoration experts and conservators.
-

3D Printing & Replica Fabrication
We generate CAD-compatible models for CNC machining and 3D printing, allowing museums and artists to recreate lost or damaged pieces.
-

Surface Scanning for Plasterwork & Damage Assessment
We provide high-resolution 3D scans of plaster, stucco, and decorative finishes, allowing for damage analysis, restoration planning, and material condition assessments.
-

Paint & Surface Texture Mapping
We capture high-resolution texture data for fine art, plasterwork, and decorative surfaces, allowing digital restoration and enhanced visual analysis.
-

Historic Ceiling Documentation & Ornament Mapping
Using high-resolution 3D scanning and orthophotography, we capture intricate ceiling paintings, coffered ceilings, and decorative vaults, preserving fragile details for conservation and architectural study.
-

Orthophotos for Murals & Wall Art Preservation
We generate geometrically corrected orthophotos of murals, painted ceilings, and wall reliefs, ensuring accurate color and detail documentation for conservation planning and digital preservation.
Industry Leaders Trust MYND.
Leading museums, preservation architects, conservators, artists, and fabricators trust MYND Workshop for fine art and decorative scanning services. Our expertise in 3D preservation, high-resolution scanning, and digital archiving ensures accurate documentation of cultural and artistic treasures for future generations.
Industries We Serve
-

Architecture, Engineering & Construction
We provide precise 3D scanning, BIM-ready data, and accurate as-built documentation to support design, construction, and renovation projects.
-

Historic Preservation
Our advanced scanning and documentation services capture every detail of historic structures to support restoration and preservation efforts.
-

Real Estate & Residential
From property documentation to detailed renovation plans, we deliver accurate scans and 3D models for real estate professionals and homeowners.
-

Art & Fabrication
We offer precise 3D scanning and modeling services to help artists, artisans and fabricators create, replicate, and innovate.
-

Media & Entertainment
From props to film sets and environments, we provide high-quality 3D scans for visual effects, gaming, and virtual production.
-

Museums & Heritage
Our scanning and digitization services preserve artifacts, artworks, and cultural heritage with exceptional detail and accuracy.
Servicing Locations Across the U.S.A.
With 10 strategic hubs across the United States, MYND Workshop's 3D laser scanning services are more accessible than ever, especially to our clients on the East and West Coasts. Our central hub in Dallas further enhances our reach, ensuring we can efficiently serve clients nationwide and even internationally, without compromising on our commitment to quality and precision.Frequently Asked Questions
-
Fine art and decorative finishes scanning is a non-contact 3D scanning process that captures detailed textures, colors, and geometry of sculptures, murals, paintings, and architectural ornaments for documentation, restoration, and reproduction.
-
3D scans provide high-resolution surface data that allows conservators to analyze damage, track deterioration over time, and guide precise restoration efforts without physical intervention.
-
Yes, our 3D models can be used for 3D printing, CNC milling, and traditional casting, allowing museums, artists, and restoration teams to recreate or reproduce missing pieces with extreme accuracy.
-
We scan murals, wood carvings, stone reliefs, painted ceilings, plasterwork, and intricate architectural ornamentation, capturing even the most delicate details.
-
Preservation architects use 3D scans for digital archiving, condition monitoring, exhibition planning, and public engagement through virtual galleries and interactive content.
-
We deliver files in OBJ, STL, PLY, and high-resolution texture maps (UV-mapped models), as well as CAD-compatible outputs (STEP, IGES) for restoration and fabrication workflows.
-
Yes, we provide on-site scanning for large-scale sculptures, monuments, and public artworks, ensuring accurate documentation for heritage conservation or digital preservation.
-
Pricing depends on object size, level of detail, and deliverables. Contact us for a custom quote tailored to your scanning and documentation needs.


























