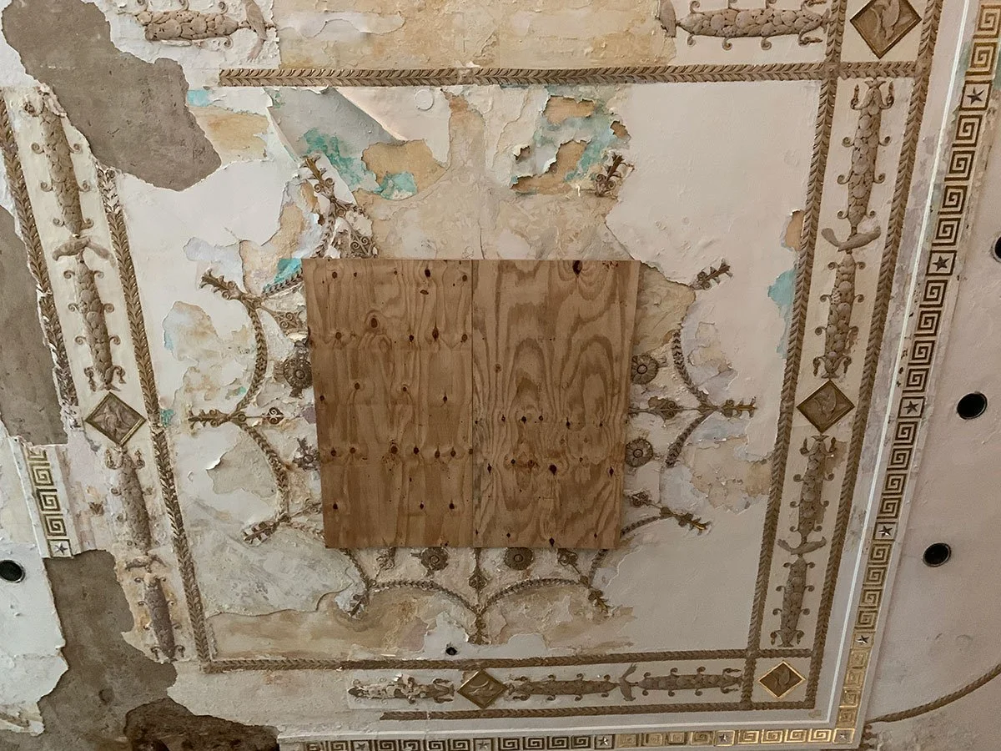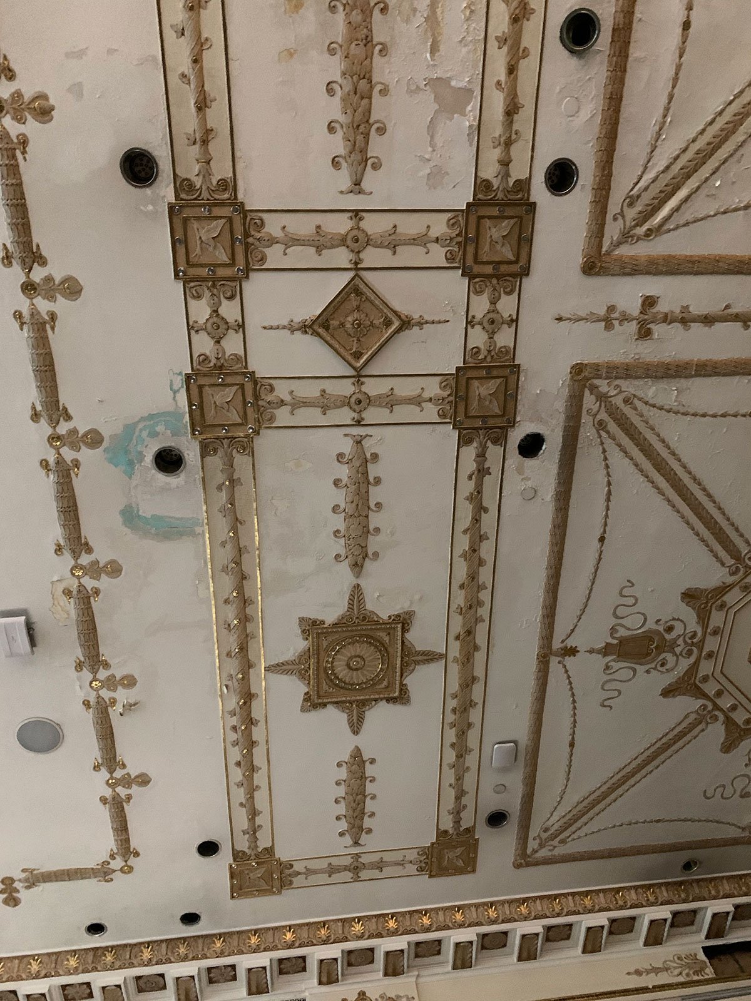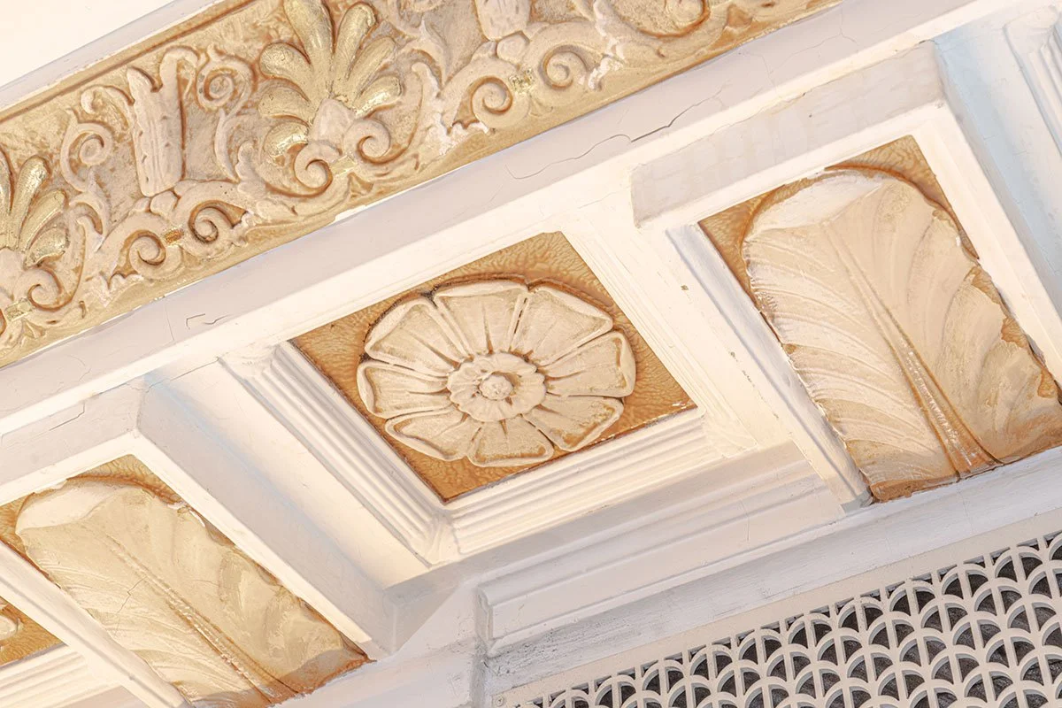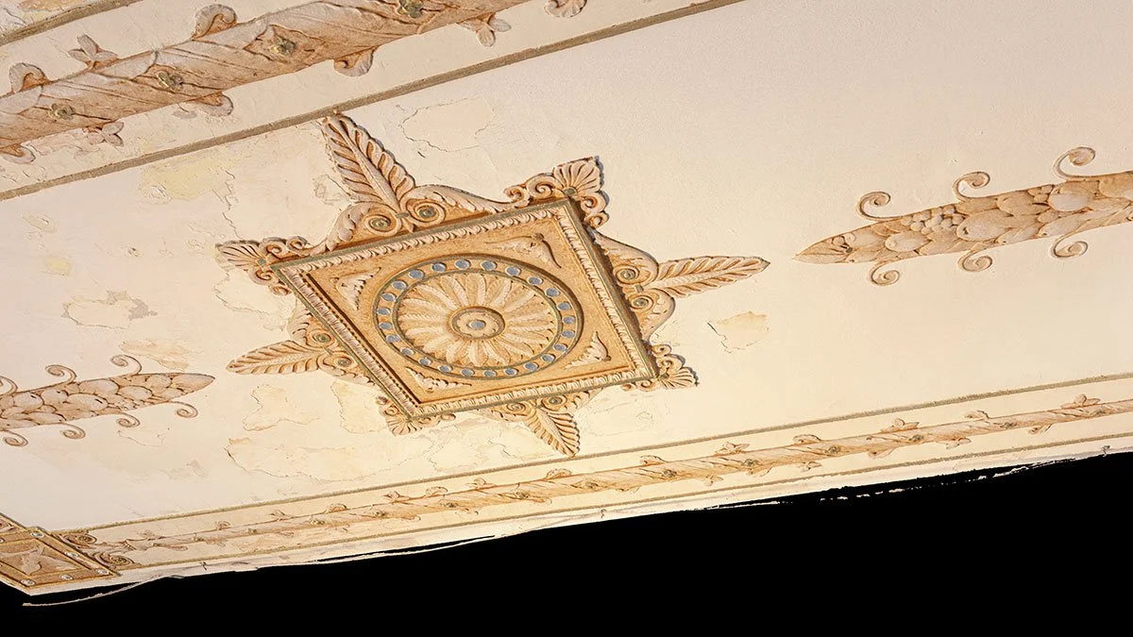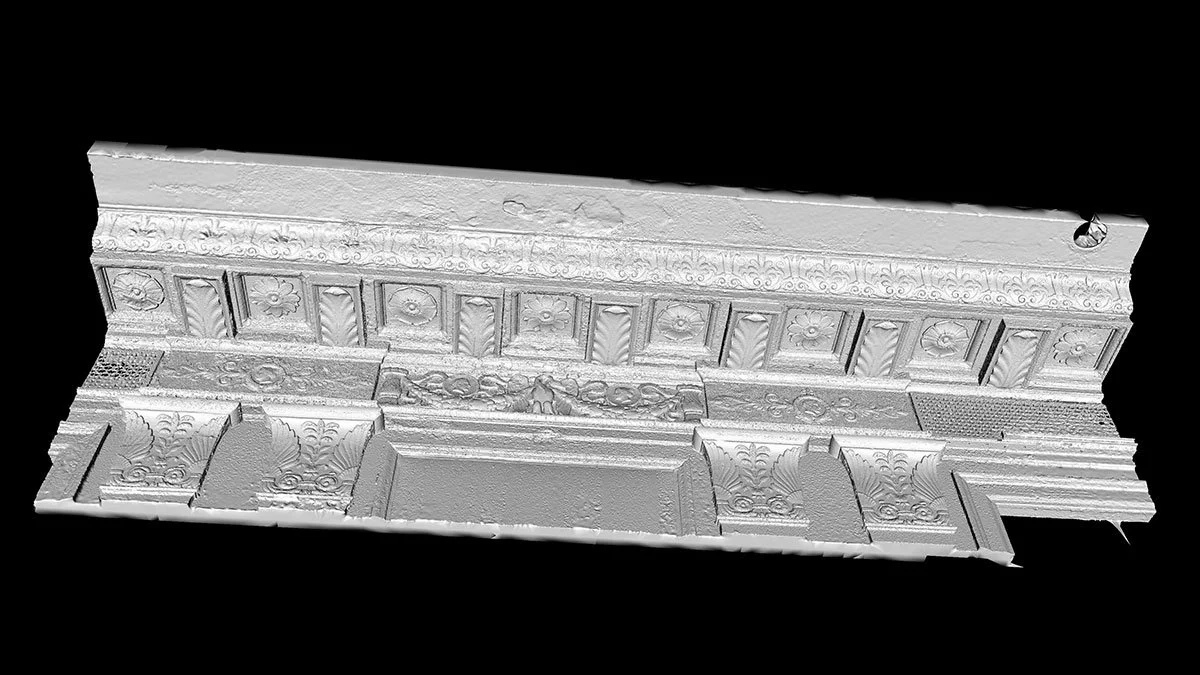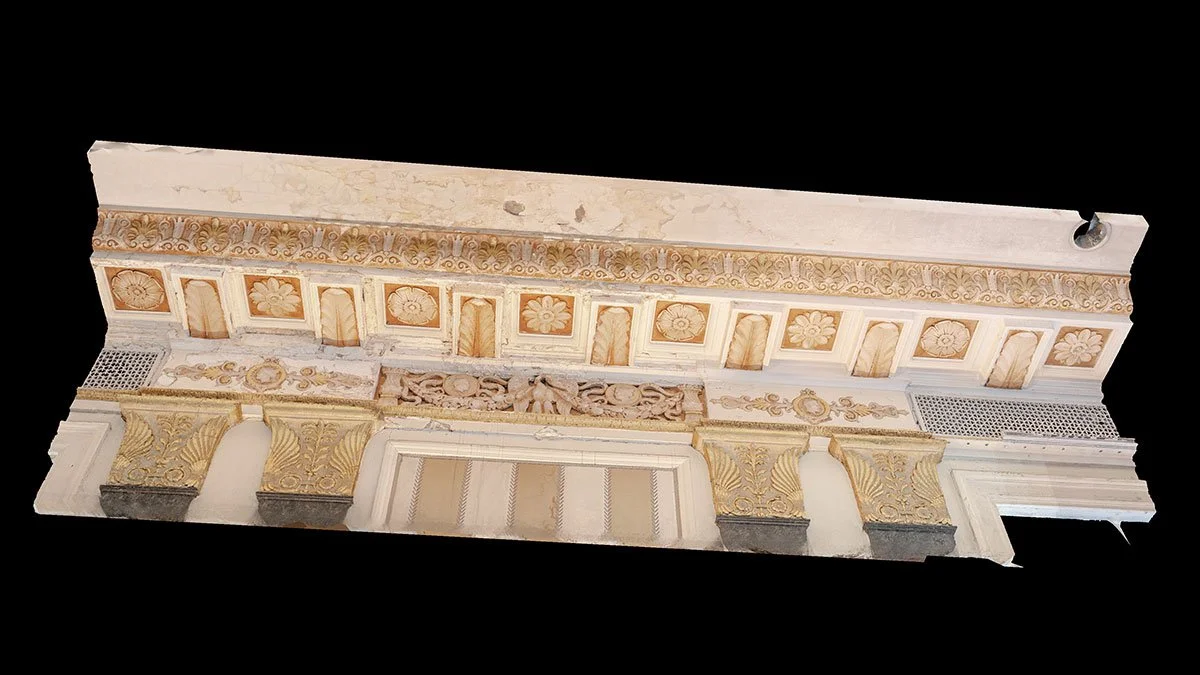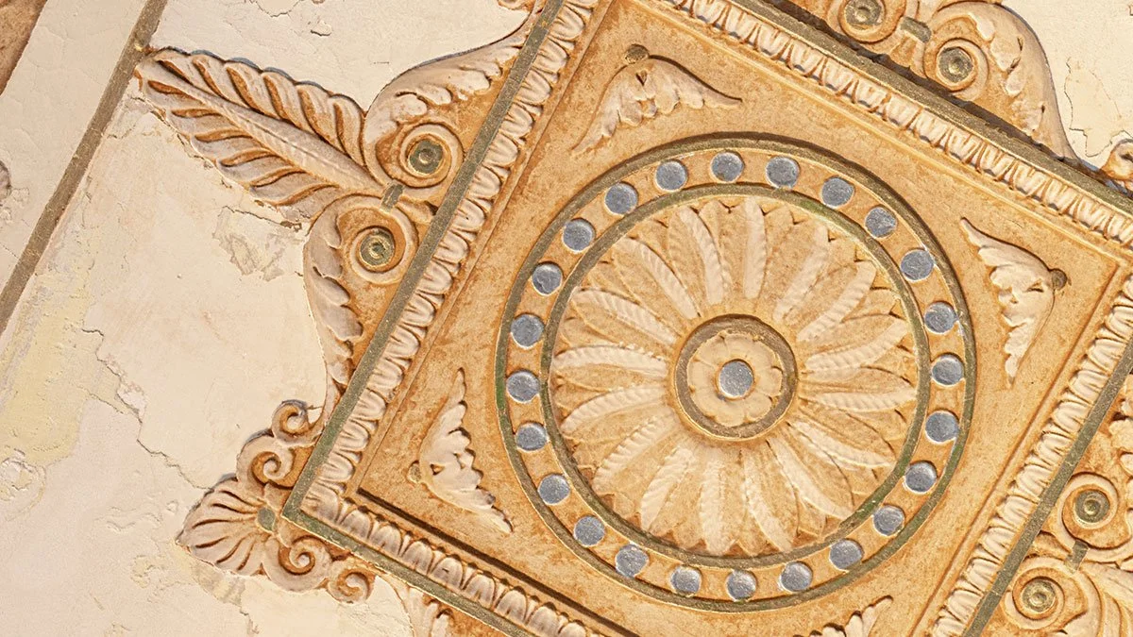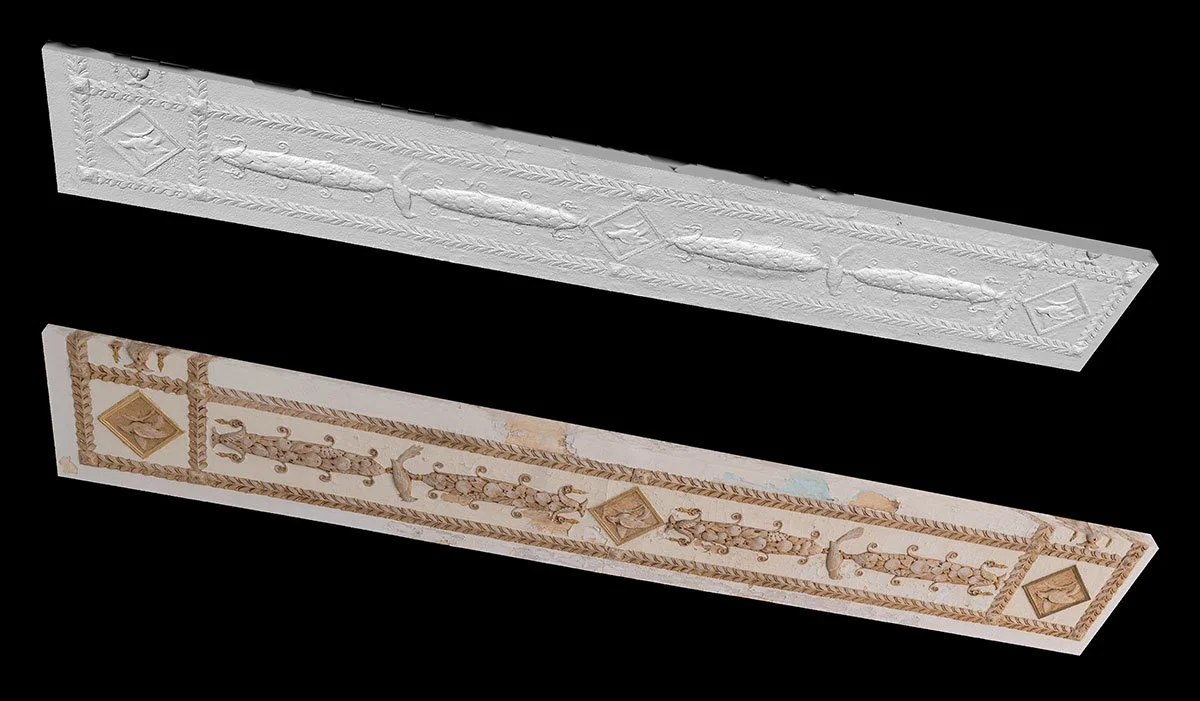Photogrammetry Documentation of Vanderbilt Room Ceiling
In a meticulous endeavor to preserve the grandeur of the Waldorf Astoria Hotel's Vanderbilt Room heritage space, MYND Workshop embarked on a critical mission to document the intricacies of its damaged plaster ceiling. Leveraging advanced LiDAR and photogrammetry technologies, our team skillfully captured the essence of over 20 unique ornament types, each bearing witness to the ceiling's storied past. This endeavor was not merely about capturing images; it was about immortalizing the artistic legacy embedded in each plasterwork detail.Photo of damaged decorative ceiling ornament
Photo of damaged decorative ceiling ornament
Photo of damaged decorative ceiling ornament
Amidst the hotel's extensive renovation, the ceiling's deteriorating state presented a formidable challenge. However, our innovative approach transformed this challenge into an opportunity to blend historical preservation with modern restoration techniques. By meticulously documenting every nuance of the remaining plasterwork, we provided a foundational blueprint for recreating the lost pieces with unparalleled precision.Photo of reference decorative ceiling ornament which was still in decent condition
Orthophoto reflected ceiling plan and legend for ornament typologies
Render of raw 3D mesh from photogrammetry scan of damaged plasterwork ceiling
The deliverables from this project were threefold, each serving a distinct purpose in the restoration narrative. First, the textured 3D models, enriched with high-resolution textures, offered a tangible glimpse into the past, enabling artisans to forge accurate molds for the plaster repair process. Second, the orthophoto of the reflected ceiling plan served as a strategic map, detailing the original placement of each ornament type and guiding the restoration journey. Lastly, the high-resolution reference photography captured the raw emotion and beauty of the existing details, providing a visual testament to the craftsmanship of yore.Render of raw 3D mesh from photogrammetry scan of damaged plasterwork ceiling (mesh only)
Render of raw 3D mesh from photogrammetry scan of damaged plasterwork ceiling (with textures)
Render of raw 3D mesh from photogrammetry scan of damaged plasterwork ceiling (with and without textures)
Render of raw 3D mesh from photogrammetry scan of damaged plasterwork ceiling
Render of raw 3D mesh from photogrammetry scan of damaged plasterwork ceiling (with and without textures)
This project at the Waldorf Astoria Hotel transcends mere technical achievement; it stands as a testament to MYND Workshop's commitment to preserving the cultural heritage embedded within architectural marvels. Through our expertise in LiDAR and photogrammetry, we breathe new life into historic spaces, ensuring their legacy endures for generations to come.


