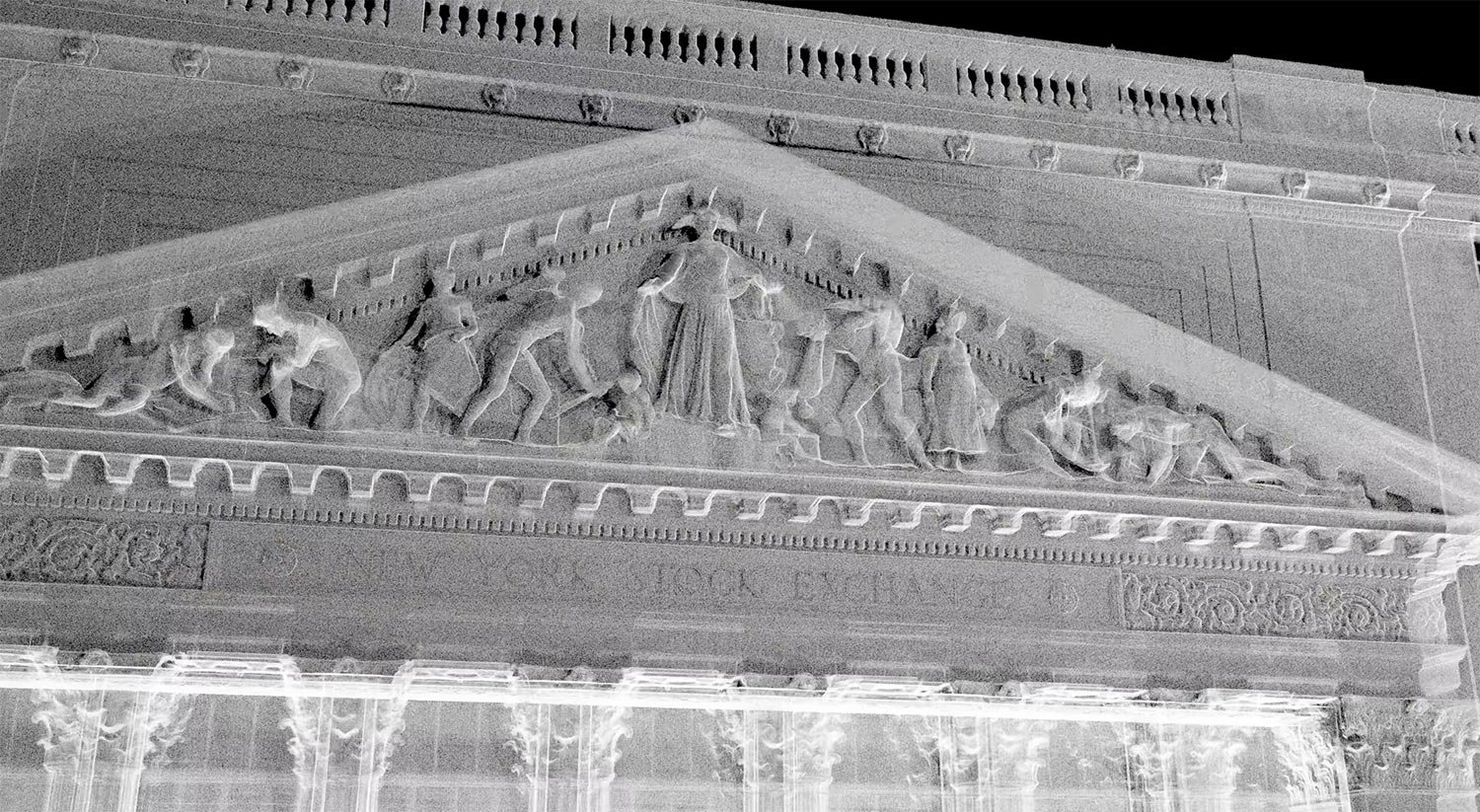
Select Projects & Case Studies
Photogrammetry Documentation of Vanderbilt Room Ceiling
Discover how MYND Workshop's expertise in LiDAR and photogrammetry is preserving the historic plasterwork ceiling at NY's Waldorf Astoria Hotel for future generations. Detailed 3D models and photography guide the intricate restoration process.
Waldorf Astoria NY - 2D Architectural Ornament Documentation
MYND Workshop's collaboration with AECOM Tishman and SOM on the Waldorf Astoria Hotel blends cutting-edge technology with historical preservation, capturing intricate details for NYC Landmarks Preservation Commission filings.
Waldorf Astoria NY - Scan to Revit Model of Heritage Spaces
MYND Workshop's detailed 3D Revit modeling captured the essence of the Waldorf Astoria's iconic heritage spaces, ensuring their architectural legacy is preserved for future generations as the hotel undergoes a transformative renovation.




