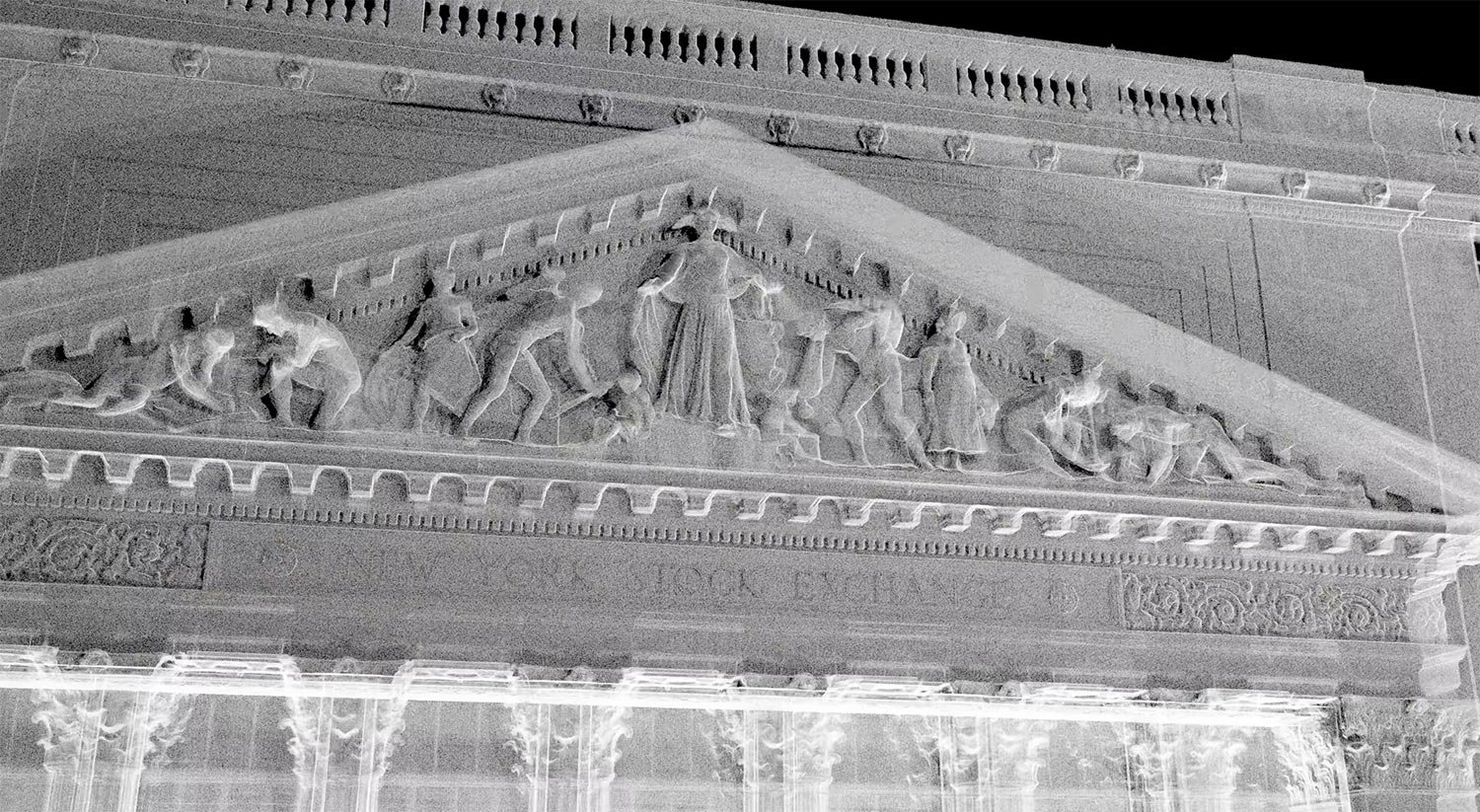
Select Projects & Case Studies
3D Scanning for a Fabricated Ray-Ban Ceiling at The Grove L.A.
Discover MYND Workshop's precision in capturing complex ceiling shapes for a Ray-Ban store at The Grove, where laser scanning meets custom fabrication. Transforming architectural visions into reality with millimeter-accurate 3D models.
Laser Scanning & Existing Conditions for a Montauk Residence
Explore MYND Workshop's laser scanning mastery in documenting a Montauk beachfront residence, providing architects with precise 2D CAD drawings for innovative redesigns. Preserving architectural elegance with cutting-edge technology.
Scan to BIM for Private Home in Bronxville, NY
Delving into the historic charm of a Bronxville residence, MYND Workshop's laser scanning expertise laid the groundwork for a thoughtful architectural redesign, balancing the home's storied past with a vision for its future.
Scan to BIM for Beverly Hills Private Residence
MYND Workshop's collaboration with an architect for a Beverly Hills residence involved laser scanning and detailed modeling, resulting in a comprehensive 3D digital twin and precise 2D drawings that served as the bedrock for creative architectural redesigns.
3D Scanning the Spire at Larchmont Ave Church
MYND Workshop's expertise in LiDAR and drone photogrammetry breathes new life into the Larchmont Avenue Church spire, crafting a detailed 3D model for precise restoration and fabrication.
Photogrammetry Documentation of Vanderbilt Room Ceiling
Discover how MYND Workshop's expertise in LiDAR and photogrammetry is preserving the historic plasterwork ceiling at NY's Waldorf Astoria Hotel for future generations. Detailed 3D models and photography guide the intricate restoration process.
Documenting a Historic Home in Port Washington
MYND Workshop's laser scanning expertise captures the essence of a historic Port Washington home pre-demolition, preserving its architectural legacy for future reconstruction and homage to its storied past.
Surface Scanning a Museum’s Painted Plaster Ceiling
Explore MYND Workshop's groundbreaking use of LiDAR and photogrammetry to unveil hidden vulnerabilities in the Noble Maritime Museum's ceiling, providing a vital color heat map for precise conservation efforts.
American Academy - Scan to 2D CAD
Explore how MYND Workshop's 2D CAD documentation brought the ornate facades of the American Academy of Arts & Letters to life, ensuring every detail contributes to preserving its architectural legacy.
Scan to BIM for Beverly Park Lane Mansion
Discover the laser scanning of a Beverly Park Lane residence by MYND Workshop, where advanced laser scanning meets drone technology to create a comprehensive 3D Revit model of a Beverly Hills mansion, setting a new standard in architectural accuracy.
Waldorf Astoria NY - 2D Architectural Ornament Documentation
MYND Workshop's collaboration with AECOM Tishman and SOM on the Waldorf Astoria Hotel blends cutting-edge technology with historical preservation, capturing intricate details for NYC Landmarks Preservation Commission filings.
St Patrick’s Church in Bridgeport, CT
MYND Workshop worked with the architectural firm Partners for Architecture to capture the interior of St Patrick’s Church in Bridgeport and to convert it into a highly detailed 3D Revit model.
Kent Hall at Columbia University
MYND Workshop partnered with Evergreene Architectural Arts to document the damaged historic ceiling at Kent Hall of New York' City’s famous Columbia University.
New York Stock Exchange
MYND Workshop responsible for the laser scanning of both the interior and exterior of the world renowned New York Stock Exchange in New York City for a private lighting study.
Riverside Drive Mansion
MYND Workshop was asked to document multiple phases throughout the renovation of this historic landmark on Manhattan's Riverside Drive.
Trinity Church Window Profile Documentation
MYND Workshop documented the primary section of stained glass windows at Trinity Church in lower Manhattan. Our scans were converted into mm accurate CAD profiles for the custom fabrication of protective glass window panes, each custom made for the historic hand-carved window openings.
Naval Academy Chapel Dome, Annapolis
MYND Workshop captured the dome of the Naval Academy Chapel in Annapolis Maryland using a combination of laser scanning and UAV / aerial photogrammetry.
Brooklyn Museum Beaux Arts Court
MYND Workshop documented the iconic Beaux Arts court of The Brooklyn Museum in Brooklyn, NY. The scans were used to develop a 3D model for a 3D project mapping installation and general event planning purposes.
Waldorf Astoria NY - Scan to Revit Model of Heritage Spaces
MYND Workshop's detailed 3D Revit modeling captured the essence of the Waldorf Astoria's iconic heritage spaces, ensuring their architectural legacy is preserved for future generations as the hotel undergoes a transformative renovation.
American Academy - Scan to 3D BIM
Discover MYND Workshop's intricate documentation of the American Academy of Arts & Letters, where precision laser scanning meets architectural heritage. Our high LOD 3D BIM model immortalizes the exquisite facades of this historic ensemble.





















