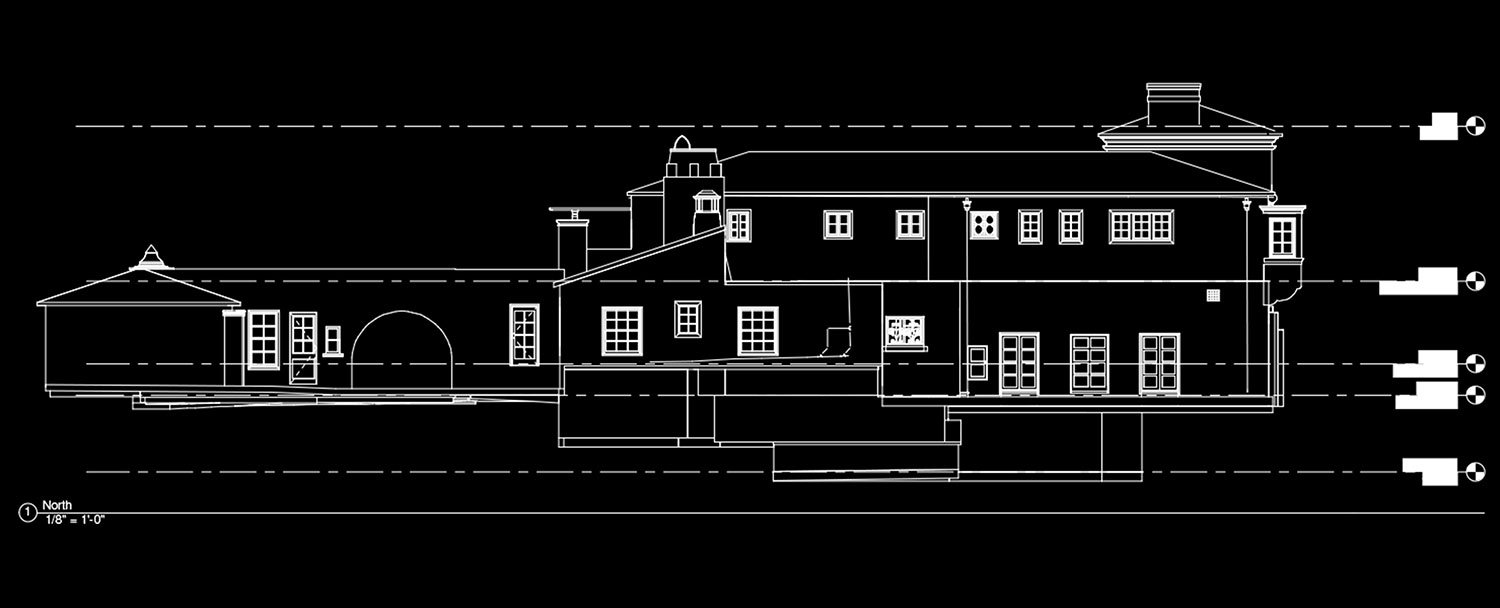Scan to BIM for Beverly Hills Private Residence
Nestled in the heart of Beverly Hills, a private residence became the canvas for a unique architectural endeavor, facilitated by MYND Workshop at the behest of an innovative architect. Tasked with capturing the intricate details of the home, our team employed the precision of terrestrial laser scanning complemented by aerial photogrammetry, ensuring no detail was overlooked, from the stately exterior to the intimate interior spaces.Photo of Beverly Hills Residence Exterior
Photo of Beverly Hills Residence Exterior
Photo of Beverly Hills Residence Interior
3D point cloud from laser scans of Beverly Hills residence
3D point cloud from laser scans of Beverly Hills residence
3D Revit Model of Beverly Hills Residence
3D Revit Model of Beverly Hills Residence
3D Revit Model of Beverly Hills Residence
As the scans were meticulously converted into a detailed Revit model, the project transcended mere documentation. It became a vital tool in the architect's arsenal, allowing for an exploration of potential transformations within the existing spatial canvas. The comprehensive model, enriched with textures and structures, served as a digital twin of the residence, providing an exact replica for the architect to navigate and manipulate.2D CAD Roof Plan of Beverly Hills Residence
2D CAD Exterior Elevation of Beverly Hills Residence
2D CAD Exterior Elevation of Beverly Hills Residence
2D CAD Exterior Elevation of Beverly Hills Residence
2D CAD Exterior Elevation of Beverly Hills Residence
2D CAD Exterior Elevation of Beverly Hills Residence
The culmination of this project was not just the creation of a 3D model but the extraction of precise 2D drawings, including comprehensive roof plans, and detailed exterior and interior elevations. These documents became the cornerstone of the architect's design process, offering a clear and accurate representation of the residence as it stood, and a blueprint for its evolution. In this synergy of technology and creativity, MYND Workshop's expertise paved the way for a seamless fusion of the existing with the envisioned, ensuring the architect's vision could be realized with the utmost fidelity and innovation.













