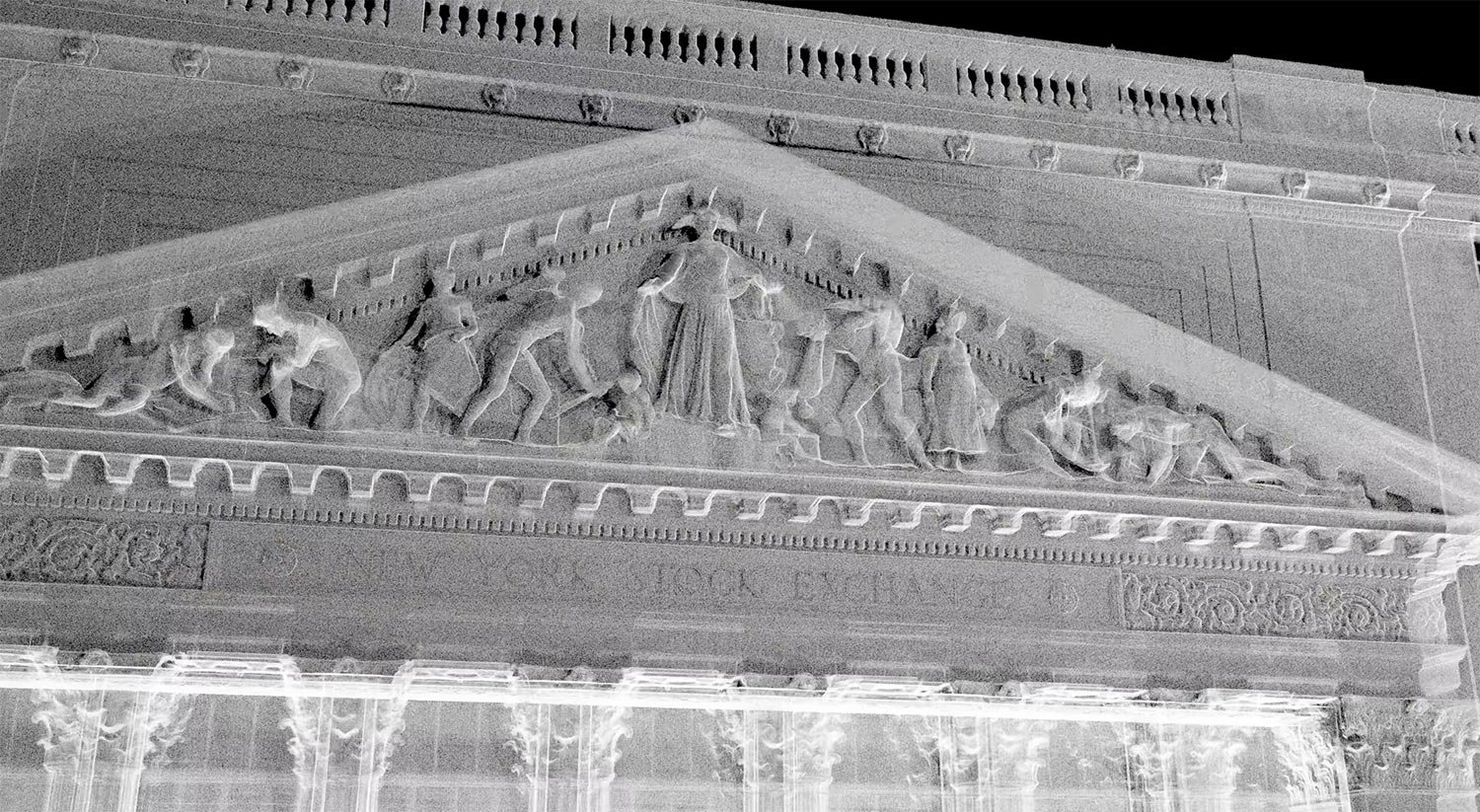
Select Projects & Case Studies
Scan to BIM for Private Home in Bronxville, NY
Delving into the historic charm of a Bronxville residence, MYND Workshop's laser scanning expertise laid the groundwork for a thoughtful architectural redesign, balancing the home's storied past with a vision for its future.
Scan to BIM for Beverly Hills Private Residence
MYND Workshop's collaboration with an architect for a Beverly Hills residence involved laser scanning and detailed modeling, resulting in a comprehensive 3D digital twin and precise 2D drawings that served as the bedrock for creative architectural redesigns.
3D Scanning the Spire at Larchmont Ave Church
MYND Workshop's expertise in LiDAR and drone photogrammetry breathes new life into the Larchmont Avenue Church spire, crafting a detailed 3D model for precise restoration and fabrication.
Scan to BIM for Beverly Park Lane Mansion
Discover the laser scanning of a Beverly Park Lane residence by MYND Workshop, where advanced laser scanning meets drone technology to create a comprehensive 3D Revit model of a Beverly Hills mansion, setting a new standard in architectural accuracy.
St Patrick’s Church in Bridgeport, CT
MYND Workshop worked with the architectural firm Partners for Architecture to capture the interior of St Patrick’s Church in Bridgeport and to convert it into a highly detailed 3D Revit model.
New York Stock Exchange
MYND Workshop responsible for the laser scanning of both the interior and exterior of the world renowned New York Stock Exchange in New York City for a private lighting study.
Riverside Drive Mansion
MYND Workshop was asked to document multiple phases throughout the renovation of this historic landmark on Manhattan's Riverside Drive.
Naval Academy Chapel Dome, Annapolis
MYND Workshop captured the dome of the Naval Academy Chapel in Annapolis Maryland using a combination of laser scanning and UAV / aerial photogrammetry.
Brooklyn Museum Beaux Arts Court
MYND Workshop documented the iconic Beaux Arts court of The Brooklyn Museum in Brooklyn, NY. The scans were used to develop a 3D model for a 3D project mapping installation and general event planning purposes.
Waldorf Astoria NY - Scan to Revit Model of Heritage Spaces
MYND Workshop's detailed 3D Revit modeling captured the essence of the Waldorf Astoria's iconic heritage spaces, ensuring their architectural legacy is preserved for future generations as the hotel undergoes a transformative renovation.
American Academy - Scan to 3D BIM
Discover MYND Workshop's intricate documentation of the American Academy of Arts & Letters, where precision laser scanning meets architectural heritage. Our high LOD 3D BIM model immortalizes the exquisite facades of this historic ensemble.











