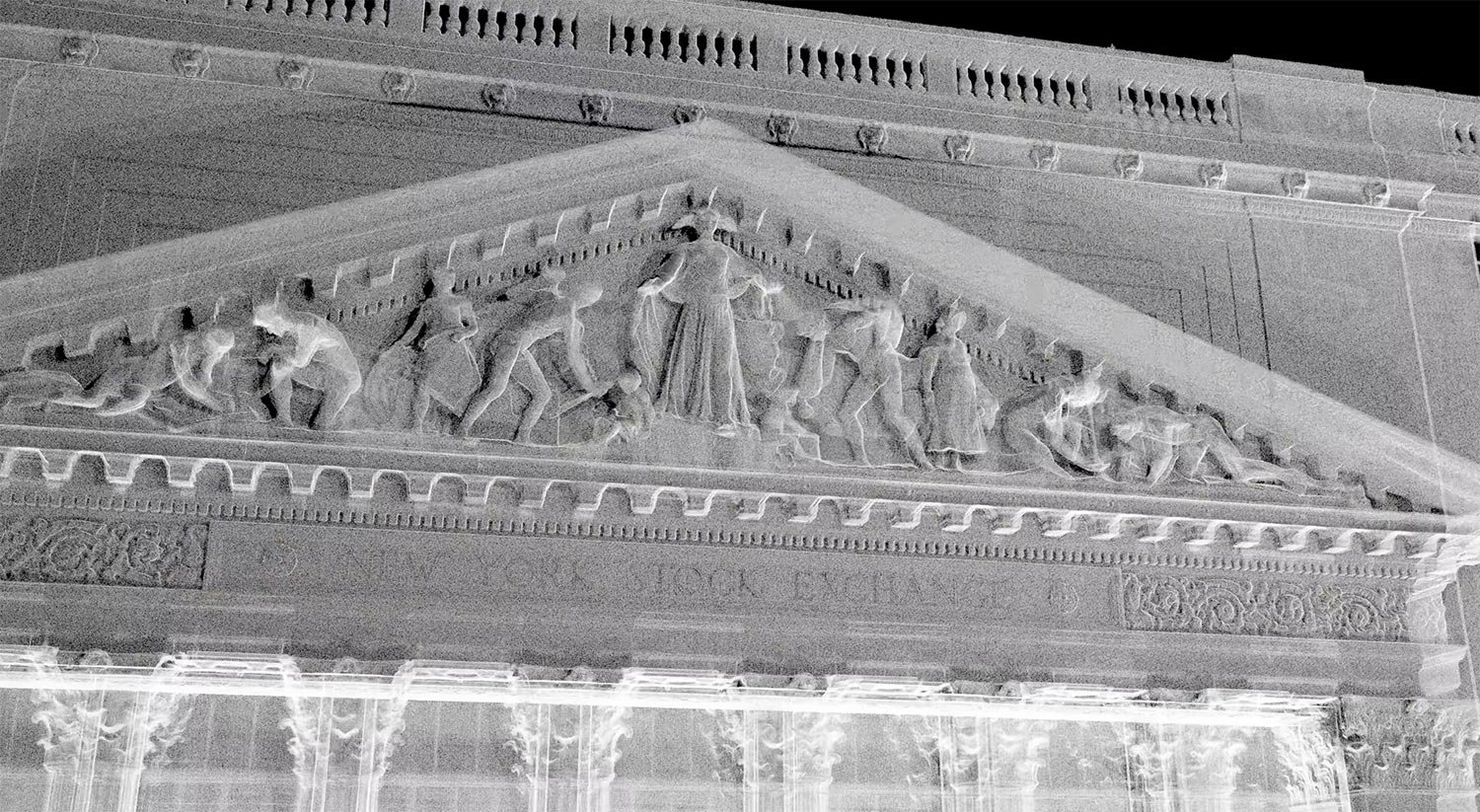
Select Projects & Case Studies
Laser Scanning & Existing Conditions for a Montauk Residence
Explore MYND Workshop's laser scanning mastery in documenting a Montauk beachfront residence, providing architects with precise 2D CAD drawings for innovative redesigns. Preserving architectural elegance with cutting-edge technology.
Scan to BIM for Private Home in Bronxville, NY
Delving into the historic charm of a Bronxville residence, MYND Workshop's laser scanning expertise laid the groundwork for a thoughtful architectural redesign, balancing the home's storied past with a vision for its future.
Scan to BIM for Beverly Hills Private Residence
MYND Workshop's collaboration with an architect for a Beverly Hills residence involved laser scanning and detailed modeling, resulting in a comprehensive 3D digital twin and precise 2D drawings that served as the bedrock for creative architectural redesigns.
Documenting a Historic Home in Port Washington
MYND Workshop's laser scanning expertise captures the essence of a historic Port Washington home pre-demolition, preserving its architectural legacy for future reconstruction and homage to its storied past.
American Academy - Scan to 2D CAD
Explore how MYND Workshop's 2D CAD documentation brought the ornate facades of the American Academy of Arts & Letters to life, ensuring every detail contributes to preserving its architectural legacy.
Scan to BIM for Beverly Park Lane Mansion
Discover the laser scanning of a Beverly Park Lane residence by MYND Workshop, where advanced laser scanning meets drone technology to create a comprehensive 3D Revit model of a Beverly Hills mansion, setting a new standard in architectural accuracy.
Waldorf Astoria NY - 2D Architectural Ornament Documentation
MYND Workshop's collaboration with AECOM Tishman and SOM on the Waldorf Astoria Hotel blends cutting-edge technology with historical preservation, capturing intricate details for NYC Landmarks Preservation Commission filings.
Kent Hall at Columbia University
MYND Workshop partnered with Evergreene Architectural Arts to document the damaged historic ceiling at Kent Hall of New York' City’s famous Columbia University.
Riverside Drive Mansion
MYND Workshop was asked to document multiple phases throughout the renovation of this historic landmark on Manhattan's Riverside Drive.
Trinity Church Window Profile Documentation
MYND Workshop documented the primary section of stained glass windows at Trinity Church in lower Manhattan. Our scans were converted into mm accurate CAD profiles for the custom fabrication of protective glass window panes, each custom made for the historic hand-carved window openings.










