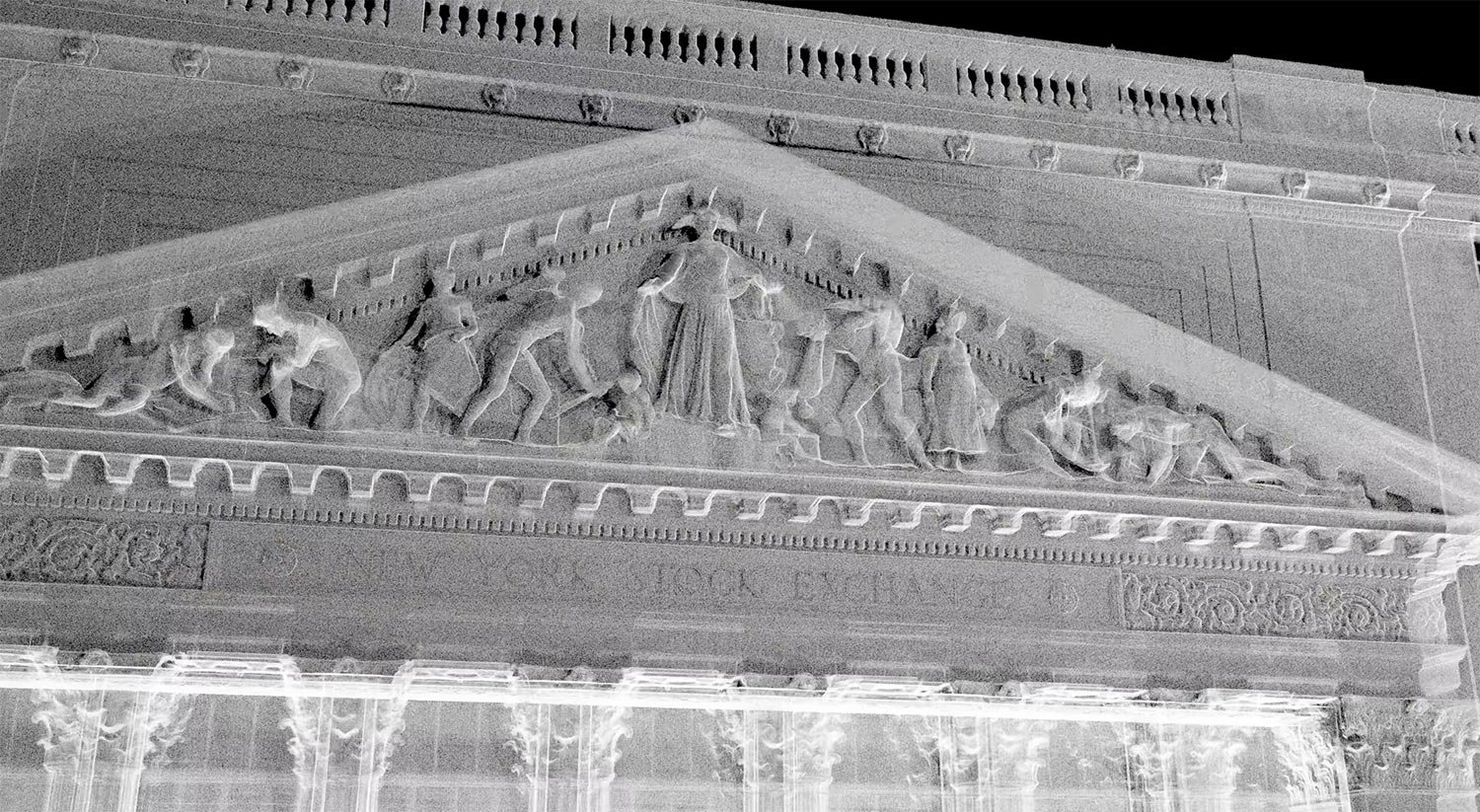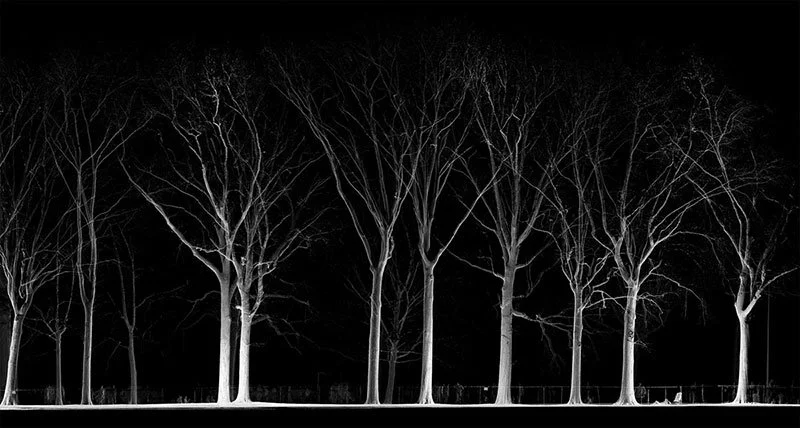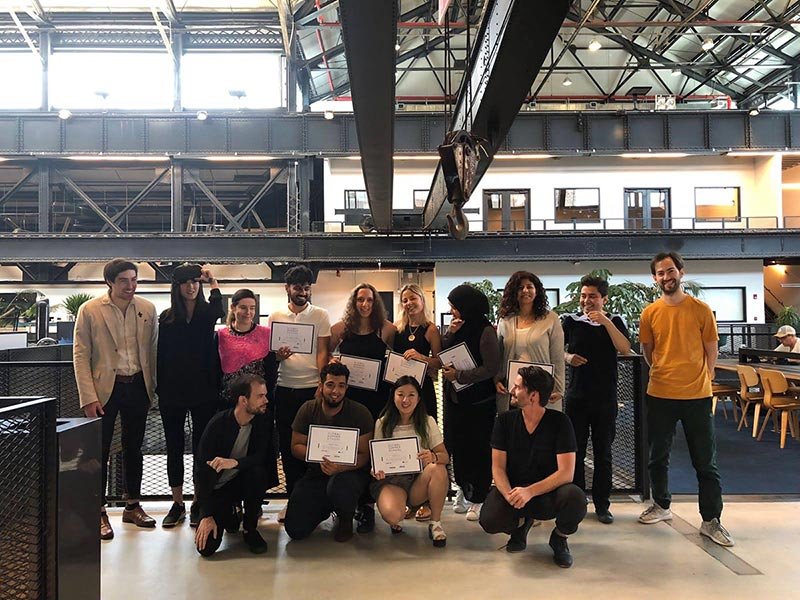
Select Projects & Case Studies
Naval Academy Chapel Dome, Annapolis
MYND Workshop captured the dome of the Naval Academy Chapel in Annapolis Maryland using a combination of laser scanning and UAV / aerial photogrammetry.
Brooklyn Museum Beaux Arts Court
MYND Workshop documented the iconic Beaux Arts court of The Brooklyn Museum in Brooklyn, NY. The scans were used to develop a 3D model for a 3D project mapping installation and general event planning purposes.
Waldorf Astoria NY - Scan to Revit Model of Heritage Spaces
MYND Workshop's detailed 3D Revit modeling captured the essence of the Waldorf Astoria's iconic heritage spaces, ensuring their architectural legacy is preserved for future generations as the hotel undergoes a transformative renovation.
American Academy - Scan to 3D BIM
Discover MYND Workshop's intricate documentation of the American Academy of Arts & Letters, where precision laser scanning meets architectural heritage. Our high LOD 3D BIM model immortalizes the exquisite facades of this historic ensemble.
Documenting The Noble Maritime Museum’s Painted Ceiling
MYND Workshop collaborated with Evergreene Architectural Arts to document the existing conditions of a painted ceiling at the Noble Maritime Museum in Staten Island, NY. We used a combination of LiDAR and Photogrammetry to capture the ceiling. The resulting deliverable was a high resolution scaled orthographic photo.
3D Scanning Liberty Plaza at WTC 9/11 Memorial
MYND Workshop conducted a respectful and detailed scanning of Liberty Plaza and the 9/11 Memorial for a special project, navigating complex permissions and creating a custom solution for the sensitive site.
Scanning The Historic Banks of Williamsburg
Discover MYND Workshop's digital exploration of Williamsburg's historic Broadway, where advanced scanning techniques bring the neighborhood's ornate buildings and urban layout to life in stunning 3D point cloud renderings.
3D Scanning General Pershing in Washington
MYND Workshop's 3D capture of the General Pershing statue in Washington D.C. combines LiDAR and photogrammetry to preserve this WWI memorial's legacy. Explore the high-detail digital twin, a tribute to historical valor.
Texture + Transparency Series: Philip Johnson’s Glass House
Delve into Philip Johnson's Glass House estate through the "Texture + Transparency" series, a collaborative project by MYND Workshop, Michael Biondo, and The National Trust for Historic Preservation, celebrating the architectural diversity and legacy of one of modernism's masters.
Laser Scanning Central Park’s Sheep Meadow
MYND Workshop's artistic laser scanning project in Central Park's Sheep Meadow captures fleeting moments and iconic trees, transforming them into point cloud renderings that have adorned galleries and books, showcasing the fusion of technology and art.
3D Scanning The Red Hook Trolley to Watertown
Climb onto MYND Workshop's project of capturing the historic Watertown trolley in Red Hook, Brooklyn, through advanced 3D laser scanning, creating a digital archive of this urban relic for posterity.
IAAC Global Summer School 2018: NYC Node
Dive into the world of 3D reality capture with MYND Workshop's module at the IAAC Global Summer School, hosted by Terreform ONE in Brooklyn, NY. Explore hands-on learning in laser scanning, photogrammetry, and data processing for architectural and urban contexts.
Laser Scanning Workshop at City College of New York
See how MYND Workshop's collaboration with CUNY's Spitzer School of Architecture transformed architectural education by integrating laser scanning into graduate projects. Explore the fusion of theory and technology in shaping future architects.
Laser Scanning Workshop at Rennselaer Polytechnic Institute
Learn more about MYND's educational workshop at RPI in November, 2017. Students learned about site preparation, data processing, and the creation of 2D CAD and 3D BIM models, bridging the gap between theory and practice in architectural technology.
3D Scanning From a Pier in Red Hook, BrooklYn
Discover MYND Workshop's exploration into laser scanning over water in Red Hook, Brooklyn, an experiment revealing the artistic potential in capturing rock textures and landscapes, despite water's invisibility to laser technology.
















